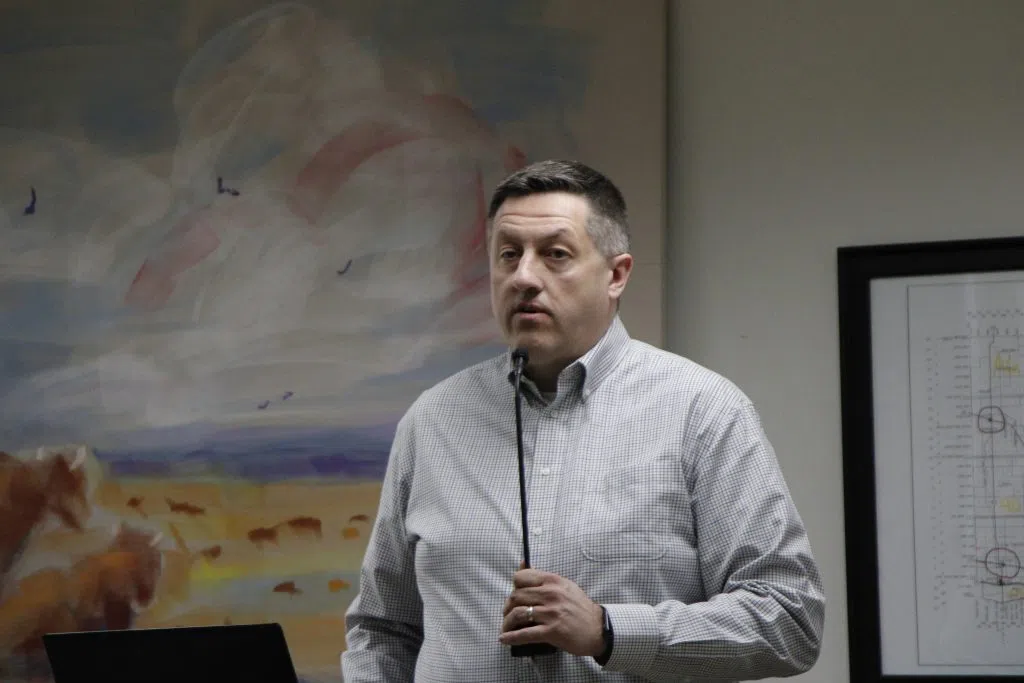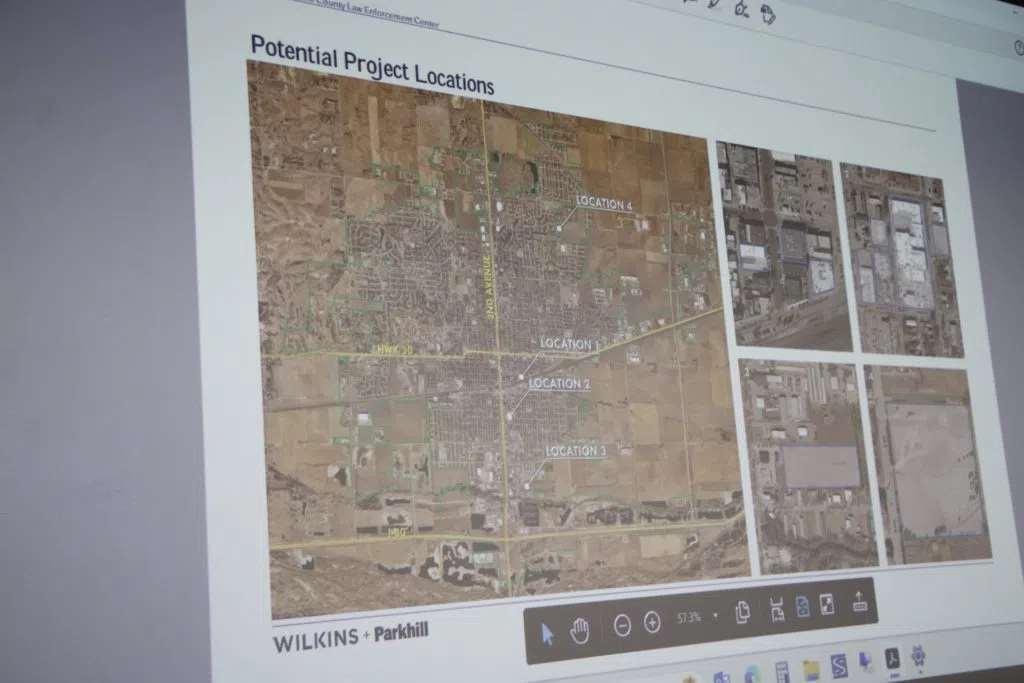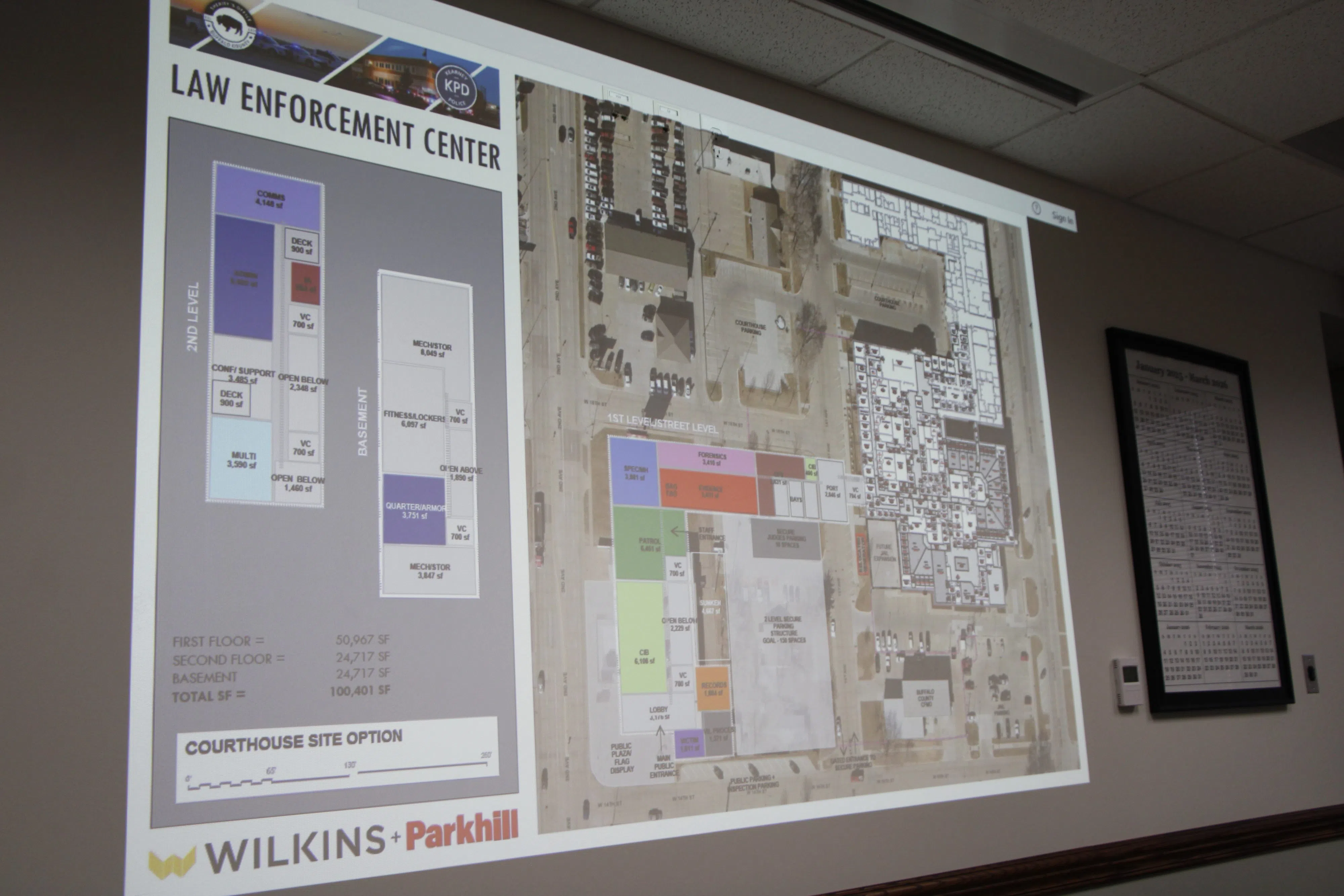KEARNEY — A study for the future of the Kearney/Buffalo County Law Enforcement Center, presented to the Buffalo County Commissioners, seemed to point at co-locating a new center with the existing courthouse and jail.
Jacob Sertich, an architect with Wilkins Architecture, Design, Planning, presented the Law Enforcement Center (LEC) needs assessment report on during the commissioners meeting on Tuesday, March 11.
Sertich provided a brief timeline of Wilkins actions since they were contracted to handle the study. From February to April 2024, they conducted the existing facilities assessment.
In May 2024, Wilkins, police and county staff toured law enforcement facilities in Nebraska, Texas and Iowa. In January 2025, they also conducted tours of the Nebraska Dispatch Center and the Nebraska State Patrol headquarters.
From January to February 2025, there has been additional planning, analysis and design creation.

Jacob Sertich, an architect with Wilkins presenting the LEC needs assessment report on March 11, (Brian Neben, Central Nebraska Today)
Sertich said the current Kearney LEC building was built in the 1940s as the headquarters for a power company. It was remodeled in the early 1990s to accommodate the co-location of the Kearney Police Department and Buffalo County Sheriff’s Office. They occupied the site in 1993.
The total square foot of the current LEC was 26,825 square feet, with 15,067 square feet on the first floor and 11,758 square feet on the second floor.
Due to a lack of space in the current LEC, they have had to move into additional space included the LEC West, 8,545 square feet, across the street from the LEC and a storage annex, 4,940 square feet.
The total square footage use by both law enforcement entities is 40,310 square feet.
Parking was also a matter that was examined. There is currently on-site parking available in a secured gated lot directly behind the LEC but the staff must cross an unsecure alley to access the building. This lot has around 40 parking spaces.
There is also a small amount of on-site parking directly adjacent to the midtown annex with a capacity of 16 vehicles.
There is additional parking to the north in a city owned lot that provides 120 spaces, but these are often occupied by residents access the downtown area.
Sertich said they looked into the potential remodel and expansion of the current facility or building a new LEC.
Looking at staffing projects for the future, Sertich said in 1990, there were 72 staff in the building, but that has grown to 130 in 2025. The projected number of sworn and non-sworn professional staff in the year 2055 is expected to be 200.
Due to the growth in the last 30 years and to accommodate for the needs in the coming 30 years, Sertich said the proposed LEC should be around 92,000 square feet.
To that end, Wilkins look into four different locations for the new LEC.
The first would be to expand upon the existing LEC and adjacent properties at 2025 A. Ave. The second site would be to expand near the existing Buffalo County Courthouse, jail and adjacent properties at 1512 Central Ave.
There were two other sites mentioned, an existing impound lot at 321 Central Ave and an existing city property on the north side of town at 48th St. and N Ave.
Sertich said the site near the courthouse passed their first screening, while the other had various points of failure.
Sertich said the complication of remodeling and expanding the existing LEC would be the cost of acquiring more property surrounding the location and the extended construction timeline of having to build the new expansion and move all the staff out of the current LEC site while it was remodeled.
The overall cost would also be around $5 million more than the other plans.
Sertich went into more detail about the site plan near the courthouse and would be built in the area between W. 14th and W. 15th St. Part of this area included the former Mid-Town Inn site, which has since been acquired by the county and demolished.
The LEC at this site would be a two story location with a basement. The first floor would contain 50,967 square feet, the second floor and basement would both be 24,717 for a total of 100,401 square feet.
Sertich said the conceptual cost of the project, including hard construction costs, design and engineering fees, bond issuance fees, quality control, inspections, furniture and equipment would be around $65 to $75 million.
In summary, Sertich said the co-location of the KPD and Buffalo County Sheriff’s Office has been a success since 1993 and this has been efficient and saved taxpayer dollars in the long run.
As Kearney and Buffalo County continue to grow, the KPD and BCSO will have to grow accordingly. Renovating and adding on to the existing LEC will come with more costs and the site near the courthouse is the best and most cost-effective solution.
In the near future, Sertich said they will begin taking community and stakeholders input regarding the proposed plans.
A rough timeline includes a bond election being called in the summer of July 2025 with an election set for the fall of 2025.
If approved, final designs would be created through spring of 2026, with bidding to follow shortly afterward. Construction could begin in the spring of 2026 and be complete by the fall of 2028.
Occupancy and a public opening could occur in August or September 2028.

A map of the four locations that are being examined as a future site for the Kearney Law Enforcement Center, (Brian Neben, Central Nebraska Today)



